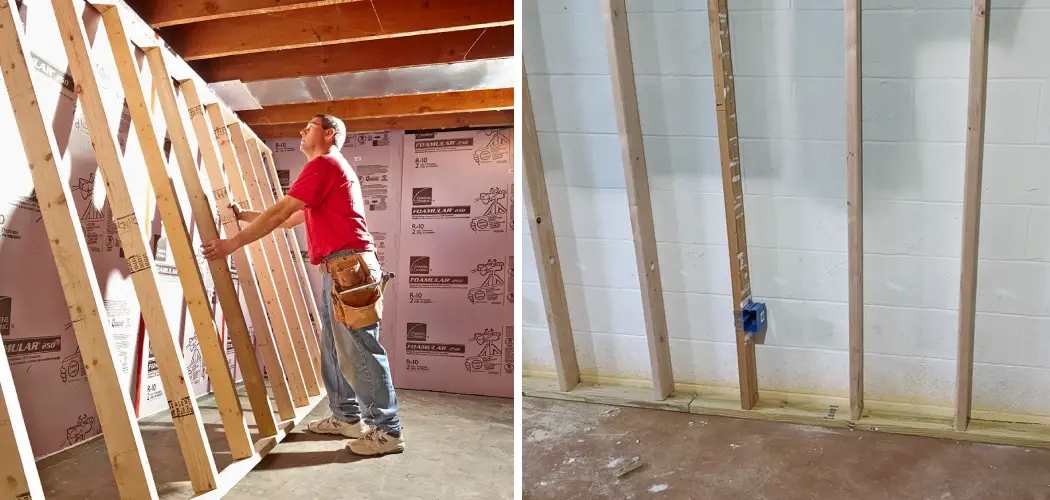Building a wall on a concrete basement provides many advantages, including increased insulation and soundproofing. Additionally, it can increase the value of your home by creating a new living space in the basement. Framing a wall on a concrete basement is not too difficult with the right tools and materials.
Framing a wall on a concrete basement has several advantages. It is strong and secure, as the walls are firmly attached to the concrete foundation. This makes them less likely to move or shift due to external forces such as wind or earthquakes.
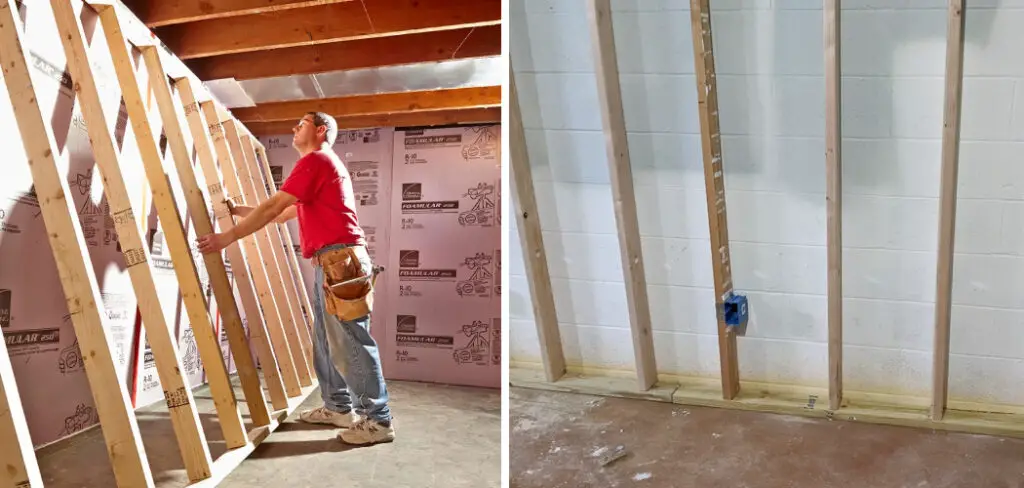
Additionally, framing a wall on concrete can help insulate your home since the insulation will be trapped between the wall and the concrete foundation. You can find step-by-step instructions on how to frame a wall on concrete basement in this blog article.
Step by Step Processes for How to Frame a Wall on Concrete Basement
Step 1: Inspect the Basement
Inspect the basement for any cracks, water damage, or mold. Ensure the concrete is in good condition and there are no signs of moisture seeping through before you begin framing a wall.
Step 2: Measure the Wall
Use measuring tape to measure the wall and make necessary adjustments to ensure an accurate measurement. Use a circular saw to cut the sill plate for your wall frame. The sill plate is the bottom part of the wall frame, and it’s essential that it fits perfectly in place.
Step 3: Set Up Bracing
Place two 2×4 pieces of lumber across from each other and screw them into the concrete. This will provide temporary bracing and support for the wall frame while you’re constructing it. Using a marking pencil, mark where the studs will go on both sides of the sill plate. Make sure to measure correctly to ensure your studs are evenly spaced apart.
Step 4: Cut the Studs
Use a circular saw to cut the studs according to your measurements. Make sure all of your cuts are accurate and straight before moving on to the next step. Secure the studs into place using 3-inch screws. Position them so that they fit snugly against the sill plate.
Step 5: Hammer Nails into Place
With a hammer, nail metal plates at either end of each stud to provide extra stability and strength. Cut two top plates that are slightly longer than the wall length using a circular saw and attach them to the top of each stud. To provide extra stability, add corner braces at each corner.
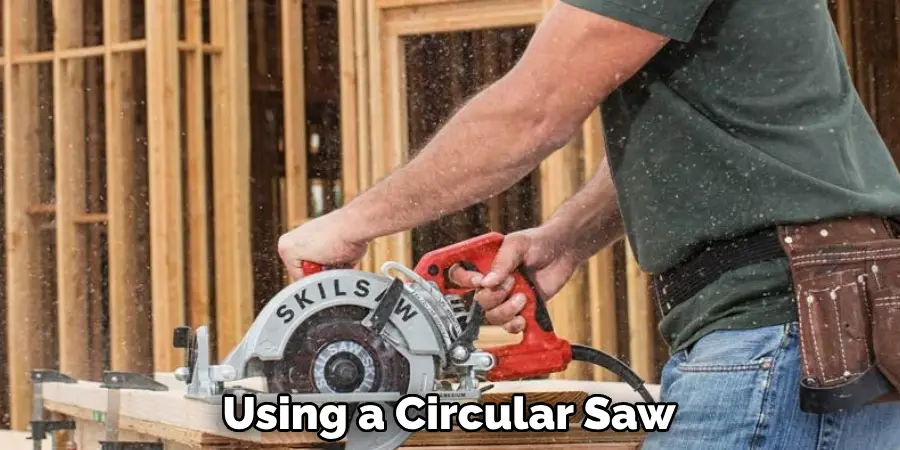
Step 6: Insulate and Drywall the Wall Frame
Use insulation to fill in any gaps between the studs and drywall to complete your wall frame. Once you’ve finished this step, you’re done framing a concrete basement wall.
By following these ten steps, you can easily frame a wall on your concrete basement. Be sure to inspect the area and measure it correctly before you begin framing.
Safety Tips for How to Frame a Wall on Concrete Basement
- Make sure the area is well-ventilated before beginning any work. Wear protective face masks if necessary, as concrete dust can be hazardous to breathe in.
- Before starting the job, wear safety goggles and gloves to protect your eyes and hands from dust and debris.
- Place a tarp or plastic sheet over the floors and walls to protect against dust and debris.
- Double-check measurements before cutting the wood. Measure twice, cut once.
- When using a hammer drill or similar tool to attach the wall framing to concrete, use ear plugs or other sound protection devices.
- Wear protective clothing such as long pants, closed-toe shoes, and a long-sleeve shirt.
- Keep young children and pets away from the work area while framing the wall on the concrete basement. Take frequent breaks during the process to prevent over-exertion.
These seven safety tips will help ensure your project is completed safely and successfully.
Are There Any Special Considerations When Building a Framed Wall on Concrete?
Framing a wall on concrete is not much different than framing a wall on other surfaces, such as wood or drywall. The biggest difference is that you must use fasteners designed for attaching to concrete instead of nails or screws. Additionally, there are some special considerations when it comes to waterproofing and using anchoring systems to hold the wall in place.

When building a framed wall on a concrete basement, it is important to ensure that the wall is properly waterproofed. This can be done by using an appropriate vapor barrier and sealing any gaps or joints with caulk or expanding foam. Additionally, it is important to make sure that the frame of the wall has enough support so that it does not move or shift due to vibration or other environmental conditions.
What Are Some Common Mistakes to Avoid When Framing a Wall on Concrete?
When framing a wall on concrete, it’s important to take into consideration the effects that moisture can have on your walls and their longevity. Here are some common mistakes to avoid when framing a wall on a concrete basement:
- Not Allowing for Ventilation: Allowing for adequate ventilation is key when constructing any type of structure in an area where moisture is present. This can be accomplished by making sure there is a gap between the bottom of the wall and the concrete floor to allow for air circulation.
- Not Using Proper Materials: It’s important to use quality materials suitable for framing concrete walls. Pressure-treated wood or a type of plastic material such as HDPE are both good options since they are naturally resistant to moisture and rot.
- Not Using Sealants: It is also important to use a sealant on all of the joints and seams in order to prevent water from seeping through. This is especially critical if you plan on installing insulation or anything else that could absorb water.
- Not Protecting the Frame: It is also important to protect your wood frames from moisture by providing a waterproof membrane or barrier between the concrete and the framing material. This can help keep water out and extend the life of your wall for many years.
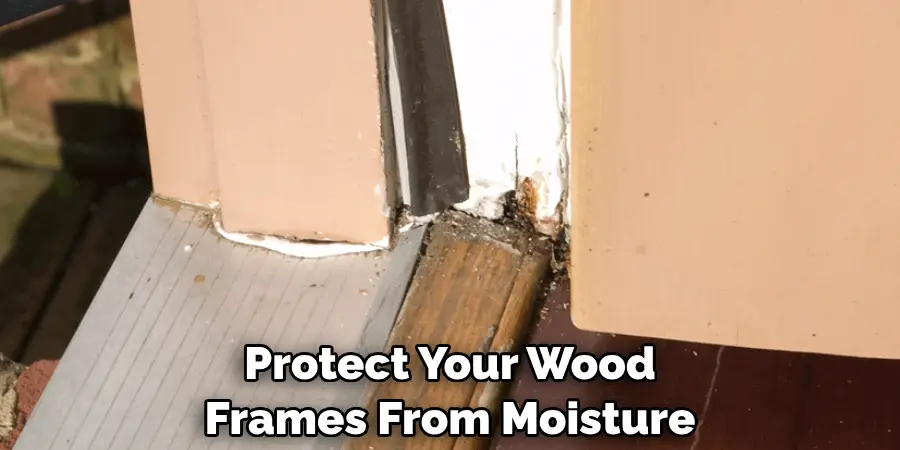
By taking these simple precautions, you can ensure that your walls are properly framed and last many years.
What is the Best Way to Seal Around Windows and Doors When Framing a Wall on Concrete?
When framing a wall on concrete, it is important to seal any openings around windows and doors properly. This will help reduce air leakage and increase energy efficiency. It also helps protect against water damage, mold growth, and other problems that can occur over time. The best way to do this is to use an insulated sealing compound such as spray foam insulation. This type of insulation is easy to apply and forms an airtight bond around windows and doors.
It also provides extra protection against heat loss, condensation, and moisture. If your walls are already finished or painted, you can use a sealant such as caulk to fill any gaps in the area around the windows and doors. Caulk is particularly effective at sealing small cracks and gaps that may occur over time. Finally, you should also consider using weatherstripping around the edges of the window or door frame to help reduce air leakage further.
What Techniques Can You Use to Prevent Moisture From Entering the Walls?
When framing a wall on a concrete basement, it’s important to take steps to prevent moisture from entering the walls of your home. One method for preventing moisture is to use an air and vapor barrier. This barrier will help keep outside humidity out while also allowing any water that does enter the walls to escape. You can either purchase a pre-made barrier or create one yourself using plastic sheeting and a sealant.
Another technique to prevent moisture is to use a drainage mat that is placed between the concrete and the framing material. This will help channel any water away from your walls, giving it an opportunity to evaporate before it has a chance to cause damage. You can also consider installing a sump pump to help keep the area dry. This will allow you to collect and remove any water that does enter the basement.
Finally, it’s important to ensure that your walls are adequately insulated. Insulation will act as an additional barrier against moisture and will also help keep your home comfortable all year round.
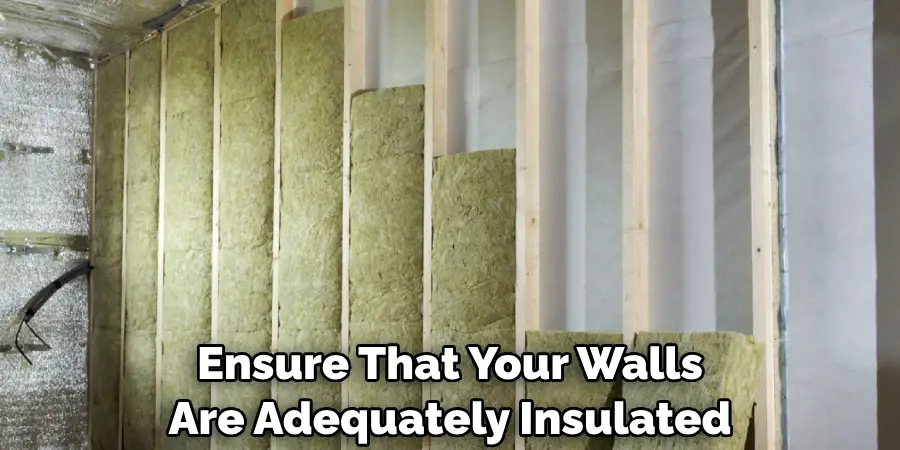
Conclusion
In conclusion, building a wall on a concrete basement requires significant planning, preparation, and effort. However, by following the steps outlined above, you will be able to successfully frame your wall and create a sturdy structure that should last for many years.
Be sure to wear protective gear when handling the tools needed for cutting and drilling into the concrete, and take appropriate safety precautions when measuring and leveling the wall. With careful preparation, attention to detail, and a bit of patience, you can create a beautiful wall in your concrete basement. I hope this article has been beneficial for learning how to frame a wall on concrete basement. Make Sure the precautionary measures are followed chronologically.

