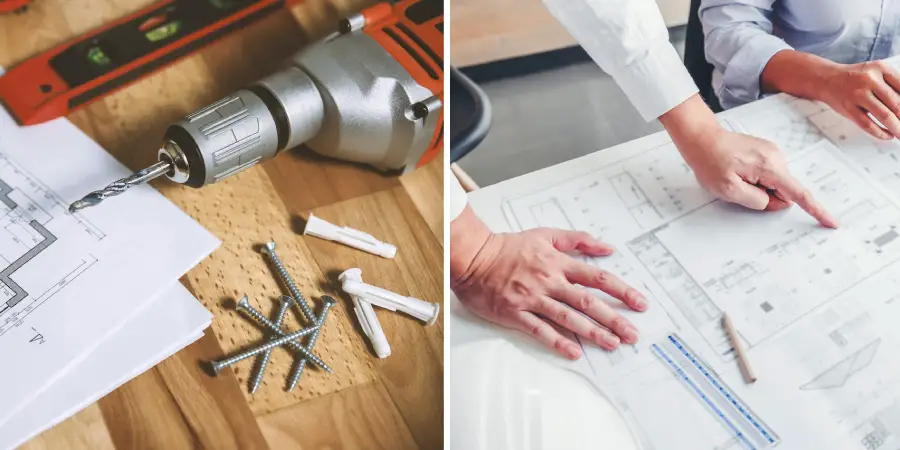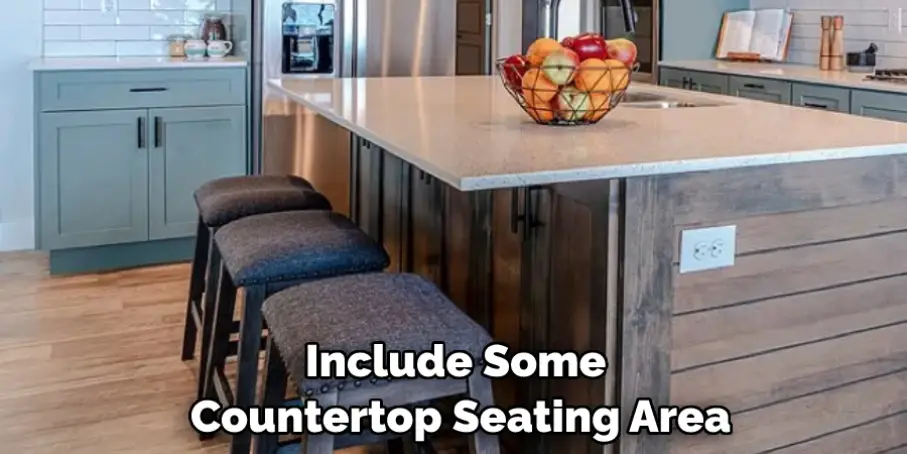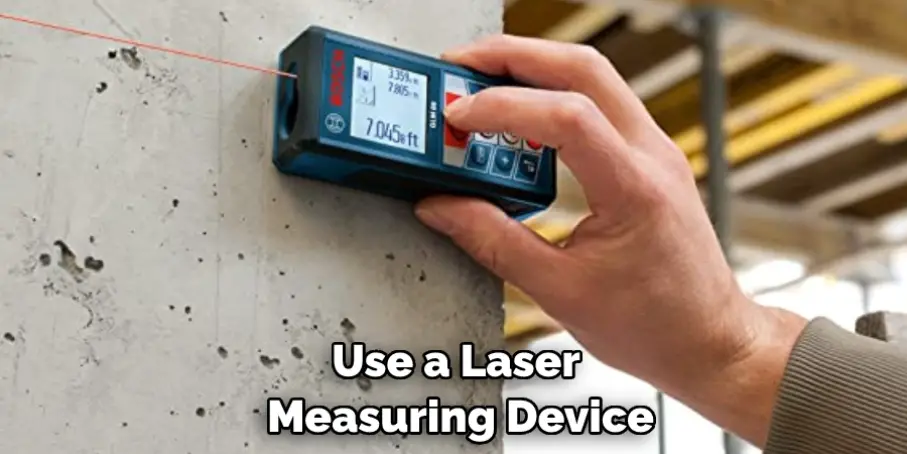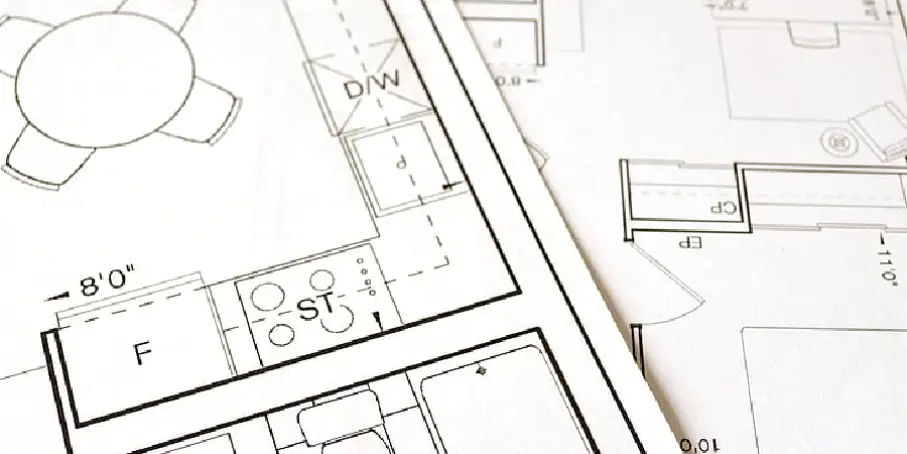Drawing up an accurate floor plan is essential to any successful home remodeling project. But how do you tackle creating such a complex layout? With this guide, you’ll learn step-by-step instructions on how to accurately draw your basement floor plan so that it fits all necessary requirements and allows for efficient usage of space!

Planning a floor plan can be daunting at first, but with careful thought and design strategies, it doesn’t have to be difficult. In this blog post, we will go step-by-step through the process of how to draw a basement floor plan. By following these instructions, anyone can create their own unique living space tailored specifically towards them!
Why May You Want to Draw a Basement Floor Plan?
1. To Determine the Size of the Basement
One of the main reasons to draw a basement floor plan is to determine the size of the space. This will be important when you are deciding what kind of furniture and other items can fit into the basement, as well as whether or not it can accommodate certain activities.
2. To Plan an Interior Design Project
Another reason that one might want to draw a basement floor plan is for the purpose of planning an interior design project. This could include anything from furniture layout to wall décor and lighting fixtures.
3. To Increase Energy Efficiency
Drawing a basement floor plan can also be useful when trying to increase energy efficiency in the space. Knowing how much air needs to circulate through each room, as well as the size of windows and insulation, can help you determine the best way to make the basement energy-efficient.
4. To Create an Enjoyable Space
Finally, drawing a basement floor plan can be beneficial when it comes to creating an enjoyable space. By knowing dimensions in advance, you will be able to ensure that furniture and appliances are placed in a way that makes the most sense for the layout of the space. This helps to create an inviting environment that people can enjoy spending time in.
Creating a basement floor plan is a great way to maximize the use and efficiency of your basement, and it can help you create an enjoyable living or working space. With some careful planning and a bit of creativity, you can easily draw up your own basement floor plan.
How to Draw a Basement Floor Plan in 6 Easy Steps
Step 1: Measure the Basement Space
The very first step in creating a basement floor plan is to measure the space. Measure each wall, window, and door frame separately so you have an accurate understanding of the room’s dimensions. Also, make sure you are doing it carefully.

Step 2: Mark Plumbing & Electrical Locations
Make sure to mark any plumbing or electrical outlets that are located on the walls of your basement before beginning your drawing. Knowing where the pipes and outlets are located in advance will help you plan your design layout more efficiently.
Step 3: Draw Your Basement Floor Plan to Scale
Once you have measured and marked all plumbing and electrical locations, it’s time to start drawing your floor plan on paper. Be sure to draw your floor plan to scale so that everything fits correctly when you start adding furniture and other items.
Step 4: Add Doors & Windows
Adding doors and windows to your basement floor plan is the next step in the process. Make sure that the sizes of the door and window frames are accurate, as this will help ensure that everything fits together properly when you finish your drawing.
Step 5: Add Furniture
Now it’s time to start adding furniture. Place each piece of furniture on your floor plan according to its size and function, paying close attention to the measurements you’ve taken earlier. This will help ensure that everything fits together properly when the project is completed.
Step 6: Check for Accuracy
Once you have finished placing all of the furniture and other elements on your basement floor plan, it’s a good idea to double-check everything for accuracy. Make sure all of the measurements are correct and that no items are overlapping or out of place.
By following these steps, you can easily draw a basement floor plan that is both accurate and efficient. There may be additional steps required depending on the complexity of your project, but these six steps will help you get started and create a functional design. With a bit of planning and careful measurement, you can easily create a basement floor plan that fits your space perfectly.
Some Tips to Draw a Basement Floor Plan
1. Avoid Overcrowding the Plan
This is especially important when it comes to drawing floor plans for basements. As these rooms are often smaller than other living spaces,
and uninviting. When laying out furniture in your basement plan, think about how much room people will need to walk around comfortably without bumping elbows with each other. You can also make the room appear larger by using furniture that is designed to be slim and space-saving.

2. Plan Carefully for Electrical Outlets
When drawing your basement floor plan, take some time to consider where you will need electrical outlets and if there are any particular areas of the room that may require additional power sources or lighting. Consider any built-in entertainment systems, exercise equipment or large appliances. If you decide to add additional electrical outlets, make sure that these are properly installed and protected with the right circuit breakers.
3. Account for Natural Light Sources
While basements tend to be darker than other rooms in your home, there may still be some natural light sources that you can incorporate into your plan. Look for windows, skylights or other openings that you could use to bring in some extra light. Depending on where these are located, you might also be able to create a nice focal point with the natural light.
4. Add Furniture That Matches Your Needs
Think carefully about what furniture will suit the purpose of your basement. If you are creating a playroom or study, consider adding furniture such as bookshelves, desks or chairs. If you have guests that need to sleep over, then think about incorporating comfortable seating with a pull-out sofa bed. Finally, if you plan on using the space for entertaining, make sure to include some countertop seating as well as a bar area.
Following these tips can help ensure that your basement floor plan is both attractive and functional. With a bit of planning, you can create a space that everyone will enjoy spending time in. Just remember to take into account the size of the room, electrical needs, natural light sources and furniture!

Frequently Asked Questions
What Precautions Should I Take When Drawing a Basement Floor Plan?
When drawing a basement floor plan it is important to consider the existing construction of the basement, if any. Make sure that you have accurate measurements of the area before beginning your design and be aware of any structural supports in place. Additionally, make sure to plan for adequate ventilation and lighting when designing your basement floor plan. Finally, take into consideration any safety codes and regulations that may be applicable in your area.
What Is the Best Way to Measure a Basement for Floor Plan Design?
One of the most accurate ways to measure a basement for floor plan design is to use a laser measuring device. These devices give precise measurements of length and width, as well as angles and inclines. If a laser device is not available, other reliable methods of measurement include using a measuring tape or ruler. It is also important to measure the height of the ceiling in order to plan for lighting fixtures, smoke detectors, and any other items that will hang from the ceiling.

How Much Detail Should I Include in My Basement Floor Plan?
When drawing a basement floor plan, it is important to include enough detail so that it can be used for construction. This includes measurements of walls, as well as precise locations of electrical outlets, windows, doors, and plumbing fixtures.
Conclusion
Drawing a basement floor plan is an important step for any home improvement project or for remodeling a pre-constructed basement. Although it might seem overwhelming at first to take on such a task, understanding proper measurements and room configuration will help you create an efficient, usable space. With these detailed instructions, you can now start from scratch and begin sketching out a design that best meets your individual needs.
Now you know how to draw a basement floor plan! Whether this includes more storage, additional living space, or creating separate rooms, the possibilities are endless with the right guidance. Building your new basement floor plan is exciting and fun! Get creative with different ideas and let your imagination run wild in designing the perfect basement for your home. Good luck!

