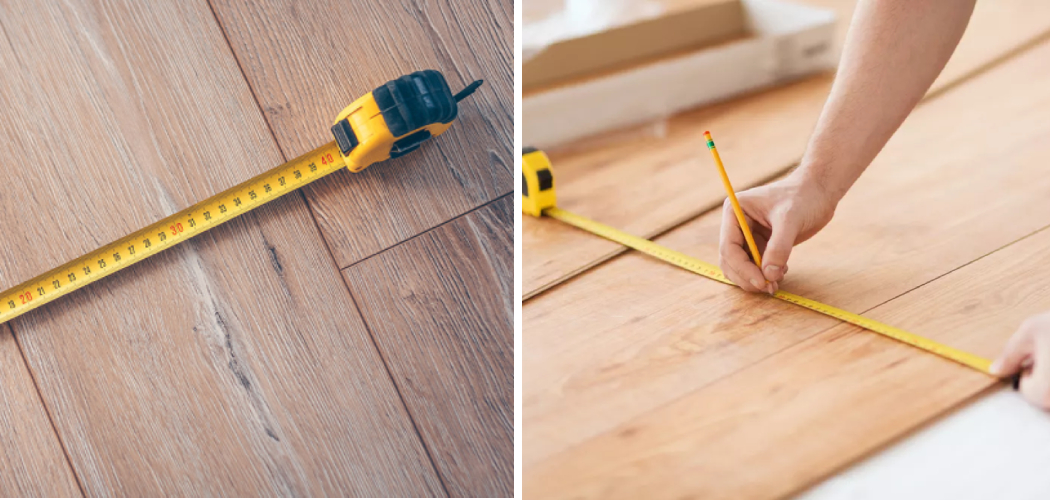Are you looking for creative ways to add extra usable living space to your home without doing a major renovation project? Adding square footage to your basement may just be the answer. Counting your basement as usable square footage can be an effective way of increasing the value and functionality of your home, but no one ever said it was easy. It’s important to understand all the nuances between building codes and regulations that control what constitutes livable or marketable use.
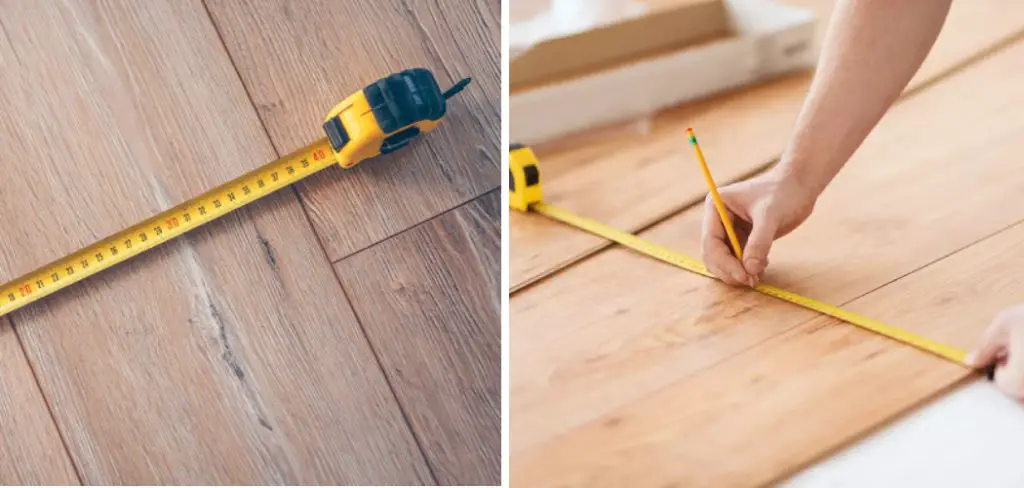
With some careful planning and consideration on how to count basement as square footage, however, anyone can make their lower level into an area worth including in overall calculations of total floor footage – in other words, making it count! In this post, we will walk you through step-by-step how to turn your underutilized lower level into a beautiful addition that adds value and character to your home. Get ready – let’s get started on the journey towards converting unused corner space into a functional living area!
Why Do You Need to Count Basement as Square Footage?
1. Aesthetic Appeal
Basements are often overlooked as usable living spaces, and most people think of them as just storage areas. The truth is that having an attractive and functional lower level can drastically improve your home’s value and aesthetic appeal. Basements have the potential to become game rooms, home theaters, bonus bedrooms, or even a man cave. By taking advantage of the extra space in your lower level, you can add a unique charm to your home that will make it stand out among others on the market.
2. Increased Market Value
The days of cold and dreary basements are over – counting square footage for bedrooms and living areas below grade is now commonplace. Adding livable, finished basement space to your home can increase its market value significantly. By including basement square footage in the overall calculation of the total living area, you can be certain that buyers will see the extra usable area as a bonus and something worth paying more for.
What Does It Take to Count Basement as Square Footage?
1. Building Codes and Regulations
In order to have your basement square footage count officially, there are a few building codes and requirements you must adhere to. This includes natural light sources, proper ventilation, minimum ceiling heights, and fire safety features. Check with local authorities or an experienced contractor to make sure all of the necessary requirements are met before starting any renovations.
2. Proper Insulation
Basements are often chilly and prone to moisture problems. In order for a basement to pass as additional living space, proper insulation must be installed. This includes weather-stripping, vapor barriers, and installation of an energy-efficient HVAC system. Proper insulation will not only make your home more comfortable, but it will also ensure that it meets local building codes and regulations for livable space.
3. Accessibility
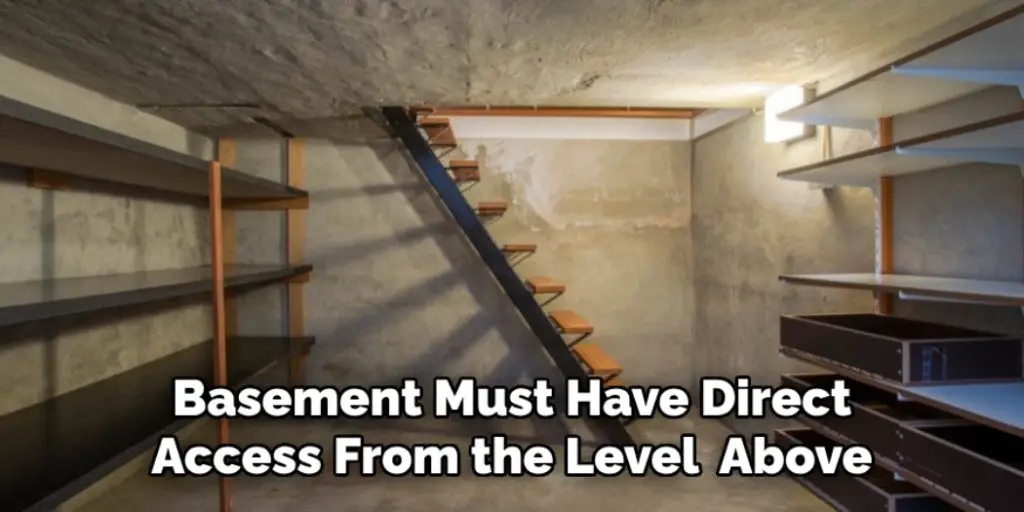
In order to count as square footage, a basement must have direct access from the level above. This means either an interior staircase or an exterior stairway with a landing at the bottom. Both of these options require proper planning and construction according to local building codes in order to be counted as part of the total living area.
10 Ways How to Make Your Basement Count as Square Footage
Now that you know why and what is required to count the basement as square footage, let’s go over how you can make it happen in your own home. To begin, assess the current condition of your basement. Take a look at the layout and the current amenities that are present – you may be able to convert existing features into usable, livable space without any major renovations. Here are 10 ways to make your basement count as square footage:
1. Add Light
Add a bedroom or living area with an egress window for safety and natural light. Adding light will not only make your basement more comfortable, but it will also bring in natural warmth. Also, consider adding task lighting or wall sconces around the perimeter of the room to create an inviting atmosphere.
2. Finish the Walls
Give your basement walls a fresh coat of paint and add some texture with paneling for a cozy feel. You can also add wallpaper, tile, or other textured surfaces to make it look more finished and attractive.
3. Install Carpeting
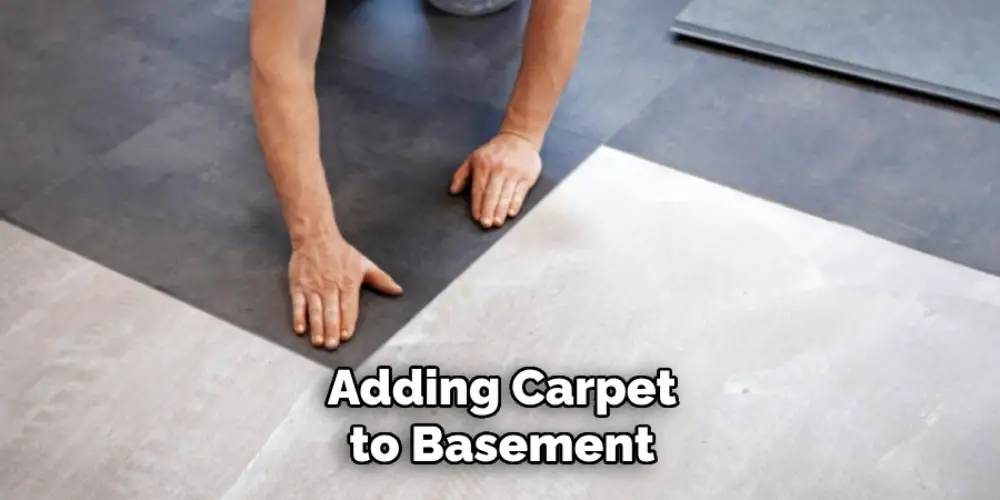
Adding carpet to your basement can provide insulation and sound proofing, as well as create a warm and comfortable environment. Choose a low-pile carpet that will resist moisture and conform to the local building codes for a livable space.
4. Utilize Space Under Stairs
The space under your stairs is often an overlooked area that can be used for storage or even a small office. If you have the necessary clearance and construction skills, consider building in shelves or cabinets to maximize the usable space.
5. Install Window Treatments
Window treatments will help regulate natural light and add privacy to lower-level living areas. You can choose from a variety of window coverings that match the style and feel of your basement, such as blinds, shades, or curtains.
6. Choose Furniture Wisely
When furnishing your basement, select furniture that is appropriate for the size of the space you have available. Stick to furniture pieces with clean lines and low profiles to keep the basement from feeling cramped or cluttered.
7. Keep It Dry
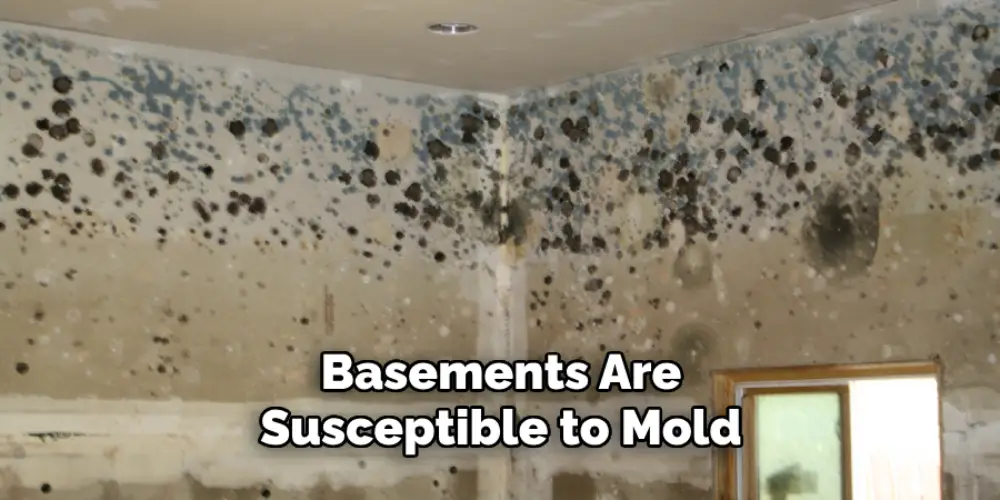
Basements are susceptible to mold, mildew, and water damage. Make sure to inspect for any signs of water on a regular basis and take measures to reduce moisture in the area with dehumidifiers or proper ventilation.
8. Utilize Wall Space
Maximize your wall space by adding shelves, cabinets or even artwork to the walls. This will help create a more spacious atmosphere and make the basement feel less cluttered. Utilizing the walls for storage will also help to free up space in other areas of the room.
9. Add Heating and Air Conditioning
In order to make your basement livable, it’s important to install a heating and air conditioning system that can regulate the temperature. This is especially true if you’re planning on turning your basement into an additional bedroom or living space.
10. Install a Sound System
For those who are looking to turn their basement into a home theater or entertainment area, consider installing a surround sound system. This will provide your basement with some extra oomph and help create an immersive experience for movies, music, and video games.
Making the most of your basement can be an exciting project that will undoubtedly increase the value of your home. With these tips and proper planning, you too, can enjoy the benefits of counting the basement as square footage and turning it into a livable space.
Don’t forget to talk to experienced professionals for advice on what works best in each situation, as well as make sure all local codes and regulations are met before beginning any renovations. With the right plan, you can turn your basement into a comfortable and enjoyable living space that increases the value of your home.
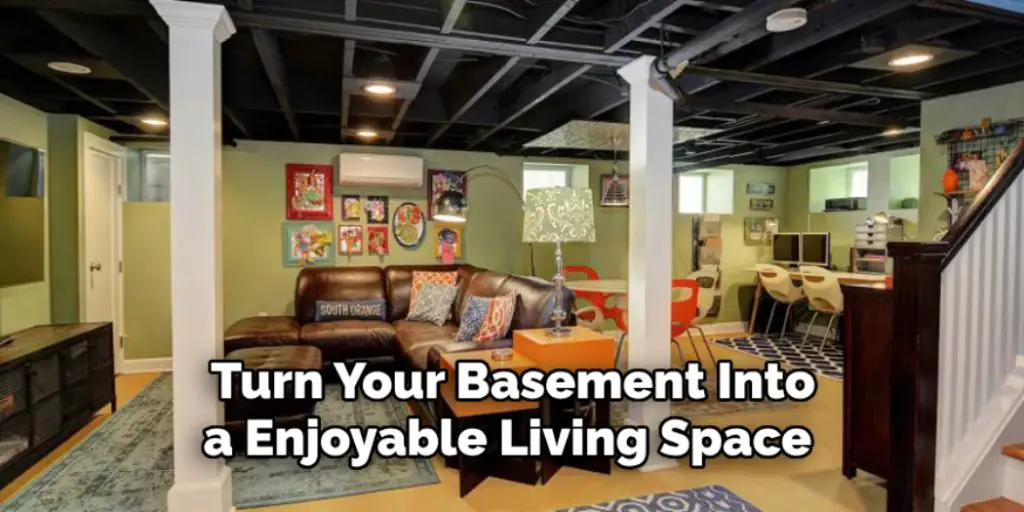
Frequently Asked Questions
How Long Will It Take?
It depends on the size and complexity of your basement. Generally, counting it as square footage can take anywhere from a few minutes to several hours. If you have an unfinished basement or one that is very large and complex, it may require more time.
What Kind of Measurements Will I Need?
To accurately count your basement as square footage, you will need to take a few measurements. These include the length of each wall, the ceiling height, and any obstructions that could affect your calculation (like stairs or storage areas).
What If My Basement Is Unfinished?
If your basement is unfinished, you may still be able to count it as square footage. For example, if you have a concrete floor, you can measure the area and add it to your square footage total. However, if the walls are not finished, or there are any obstructions, these should be excluded from your calculation.
Conclusion
Counting your basement as square footage when it comes to real estate is beneficial, as it significantly increases the amount of usable space in the home. By following a few simple steps, such as making sure the area is safely enclosed and meets code standards, you can rightfully include the area in official square footage numbers.
This opens up a range of exciting possibilities for potential buyers or sellers – imagine turning what was once a dank storage cellar into an inviting family room or game zone with just a bit of effort. Best of all, this “extra” space really isn’t extra at all; it’s already there waiting for you! All that’s needed is some clever remodeling and updating. By using this method how to count basement as square footage you could easily add much-needed space without breaking the bank. It’s just one more way to maximize your home’s full value potential!

