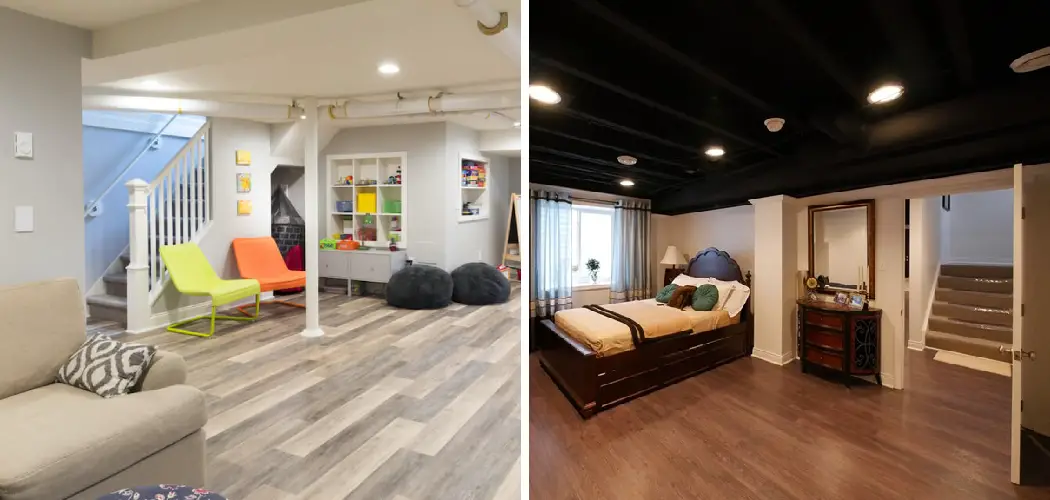Are you dreaming of more living space but not quite ready for the full commitment of an addition or major remodel? Creating a beautiful, functional living area out of your basement is a great way to maximize your home’s potential without breaking the bank.
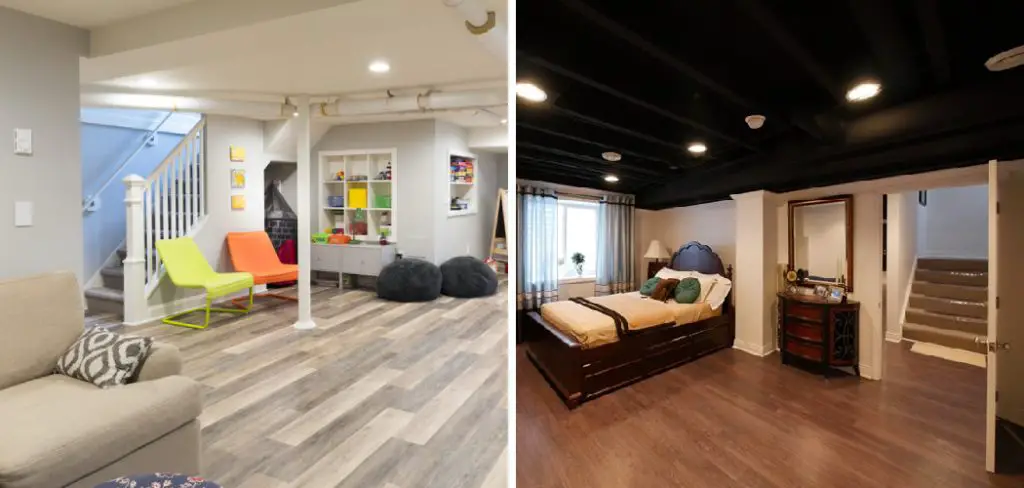
Converting a finished or unfinished basement into a livable space can be done in just five easy steps. Whether you want to build an extra bedroom, playroom or multipurpose family room – we’ve got all the tips and tricks you need on how to convert basement into living space!
Advantages and Disadvantages
Given below are some of the advantages and disadvantages of converting your basement into a living space:
Advantages:
- Cost-Effective Way to Maximize Available Square Footage in Your Home
- Ability to Customize the Space to Fit Your Needs
- Increase in Resale Value
Disadvantages:
- Potential Moisture Problems Due to Lack of Ventilation and Insulation
- Difficulty in Finding Contractors Willing to Work Within Tight Spaces
- The Cost of Materials May Be Higher Than Expected Due to the Size of the Space
Needed Materials
Given below are the materials you’ll need for a successful basement conversion:
- Drywall
- Insulation
- Ventilation Systems
- Plumbing Components
- Electrical Wiring and Lighting Fixtures
- The Flooring of Your Choice
10 Step-by-step Guidelines on How to Convert Basement Into Living Space
Step 1: Prepare the Space
The first step is to ensure that your basement is ready for conversion. Make sure it’s structurally sound and free from an excess of moisture. If needed, use an industrial dehumidifier and waterproofing products to reduce the chances of mold or mildew growth. It’s also important to check the condition of any existing wiring and piping before beginning any conversion projects.
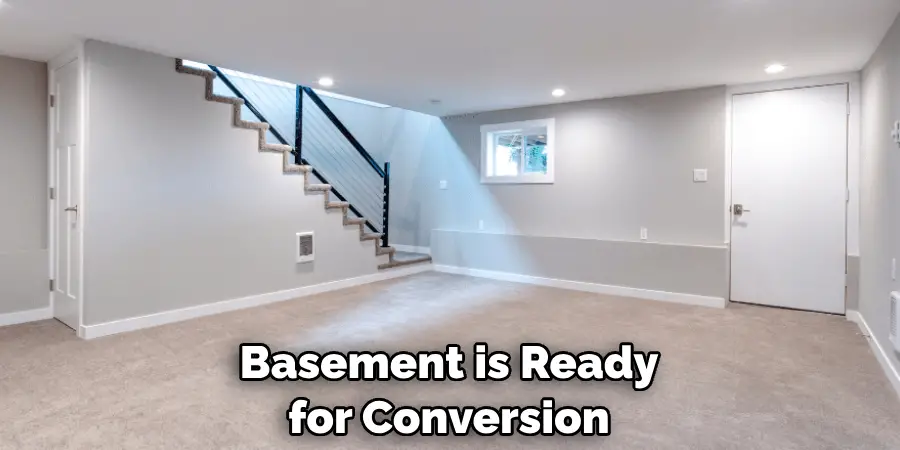
Step 2: Install a Vapor Barrier
Cover the walls and floor with a heavy-duty vapor barrier to protect against water seepage. This will also help in reducing energy costs as it helps to insulate the space. But make sure to use a breathable material such as polyethylene sheeting for best results. Otherwise, moisture can be trapped between the barrier and your walls. Although it’s not mandatory, you can also install a subfloor to help with the insulation of your basement.
Step 3: Install Insulation
Insulating your basement is essential for keeping the temperature controlled and comfortable. Consider using spray foam insulation as it can expand to fit tight spaces and provide superior coverage. It can also help to reduce sound transfer from one floor to the other. However, some types of insulation may require a professional installation. But don’t forget to cover any exposed pipes or wires with insulation materials for optimum performance.
Step 4: Add Electricity and Plumbing
If you’re looking to turn your basement into a living space, you’ll need to have electricity and plumbing installed. Hire an experienced electrician or plumber to ensure that the job is done correctly and safely. It’s also important to check the codes in your area as they may affect what type of wiring and plumbing can be used. You may also need to add additional outlets for the appliances you plan on using in your new living space.
Step 5: Install Drywall
Using drywall will give your basement a finished look and help with soundproofing. Make sure to use moisture-resistant drywall to protect against any potential water damage. Otherwise, you may need to use a special type of drywall for damp areas. When hanging the drywall, be sure to leave spaces around any electrical wiring or pipes. This will make it easier to make any future repairs or adjustments if needed.
Step 6: Paint and Decorate
Adding a fresh coat of paint can do wonders to liven up the space. Choose colors that make you feel energized and inspired! There are also some great options for basement flooring, such as carpet, tile, vinyl or laminate. It all depends on your preference and the amount of foot traffic you plan to have in your living space. But just make sure to choose a durable flooring material that can withstand moisture.
Step 7: Add Windows and Doors
Adding windows and doors will make the space brighter, airier and more inviting. Make sure to use energy-efficient windows with low-E coatings for optimal insulation. But whatever you do, don’t forget to install a door that is properly sized for the space and meets your local codes. This will make it easier to access the basement without worrying about potential safety hazards.
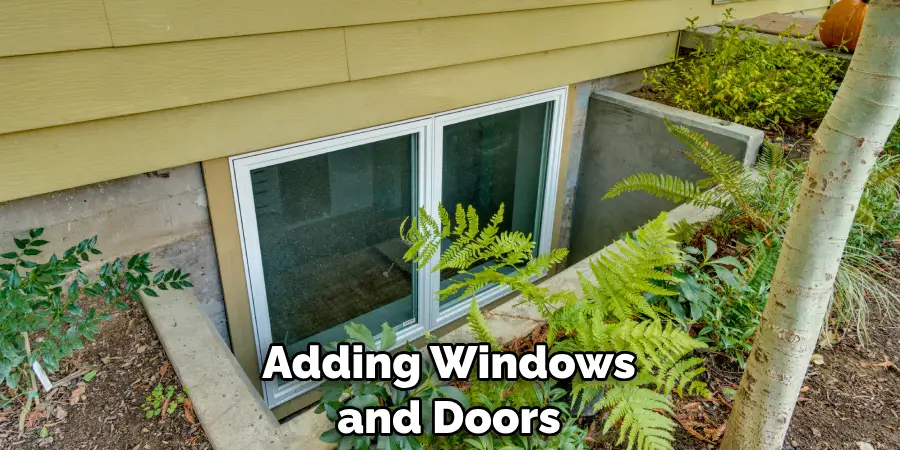
Step 8: Install Ventilation Systems
Ventilation is essential to prevent any moisture build-up, especially in the winter months. Consider installing ventilation fans or fresh air exchange systems to keep your basement comfortable and dry. You may also want to add an exhaust fan or dehumidifier, depending on your individual needs. It’s best to consult with a professional contractor before installing any systems in order to ensure that it meets your local codes.
Step 9: Install Lighting Fixtures
Good lighting is key to making a room feel warm and inviting. Look for fixtures that are designed specifically for use in basements as they’re more likely to be waterproof and damp-proof. It’s also important to consider the type of lighting you want in the space. Natural light is great for a living area, but bright artificial lighting is better for bathrooms or other workspaces.
Step 10: Accessorize
Now it’s time to make the space your own! Add furniture, art, decor and accessories that reflect your personal style and suit the purpose of the room. Now you can enjoy your new living area in no time! This also includes any curtains or blinds to make the space more comfortable and inviting. Always make sure to follow the safety guidelines for any products that you purchase.
Following these simple steps on how to convert basement into living space, you can turn your basement into a cozy and functional living space. With a little bit of creativity and budget-friendly materials, the possibilities are endless!
As you plan out your basement conversion project, it’s important to keep in mind the unique challenges that come with this type of renovation. Make sure to do plenty of research before starting any work and consult a professional if needed. With the right preparation, you’ll be able to transform your basement into the living space of your dreams!
Do You Need to Hire Professionals?
Depending on the scope of your basement conversion project, you may need to hire professionals for some or all of the work. For example, installing a new electrical system or plumbing will require the help of an experienced contractor. It’s best to do your research beforehand and get several quotes before making any final decisions. Don’t forget to check references and ask for proof of insurance.
On the other hand, if you’re a DIYer, there are many steps that you can take on your own. Painting, installing insulation and adding ventilation systems are just some of the tasks that you can do yourself with the right materials and tools. Be sure to follow any safety guidelines when working in your basement to ensure that you don’t put yourself at risk. In the end, it all comes down to what works best for your budget and skill level.
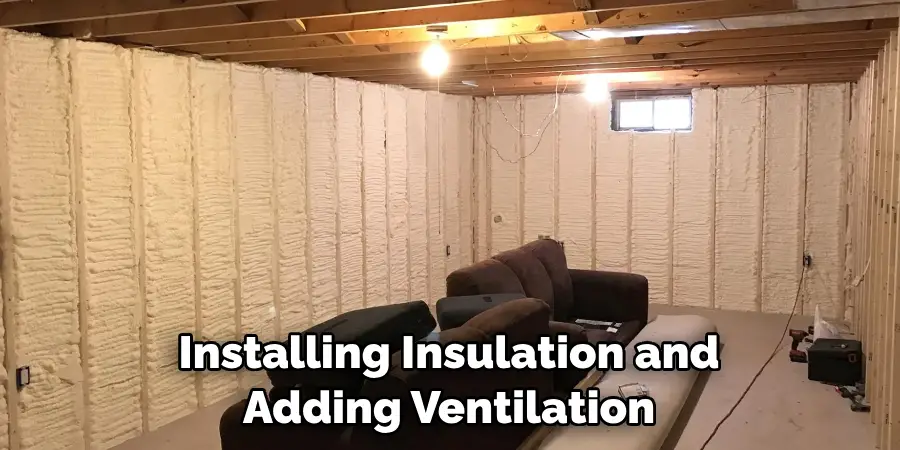
Frequently Asked Questions
Q: Is It Possible to Convert a Basement Into an Apartment?
A: Yes, it is possible to convert a basement into an apartment. Depending on local building codes and regulations, you may need to get additional permits and inspections. It’s important to find out what the requirements are in your area before beginning any work.
Q: How Much Does It Cost to Convert a Basement Into a Living Space?
A: The cost of converting a basement into a living space depends on a number of factors, such as size, materials used, labor costs and the scope of work. Generally, you can expect to spend anywhere from $5,000-$20,000 for a full basement renovation.
Q: What Are the Benefits of Converting an Unfinished Basement?
A: Converting an unfinished basement into a living space has many benefits, including increased square footage and resale value. It can also be a great way to customize the space to fit your needs and make it more functional for your family.
Q: Are There Any Risks Involved With Basement Conversions?
A: When converting a basement, it’s important to be aware of any potential risks. These can include the presence of lead paint or asbestos, as well as moisture and ventilation issues. Make sure to do your research before starting any work and consult a professional if needed.

Conclusion
In conclusion on how to convert basement into living space, converting your basement into a livable space is no small feat! But by taking the time to review the necessary steps you can make sure your project goes smoothly. Developing an overall budget and plan before beginning will help ensure that all of the tasks you need to complete are accounted for.
Make sure to research what permits may be necessary in your area, how to properly seal off cracks or leaks, and how to comply with building and electrical codes.
Finally, don’t forget the fun part – decorating! Start by selecting a few core design elements that match your aesthetic then use furniture and accessories to enhance and refine it. With these tips in mind, you are on your way to having a bonus living space within your home!

