A basement can be a great option if you want to add some extra living space to your home. Basements provide plenty of storage and living space and can be finished in various ways to fit your needs. If you’re thinking about adding a basement to your home, there are a few things you’ll need to consider.
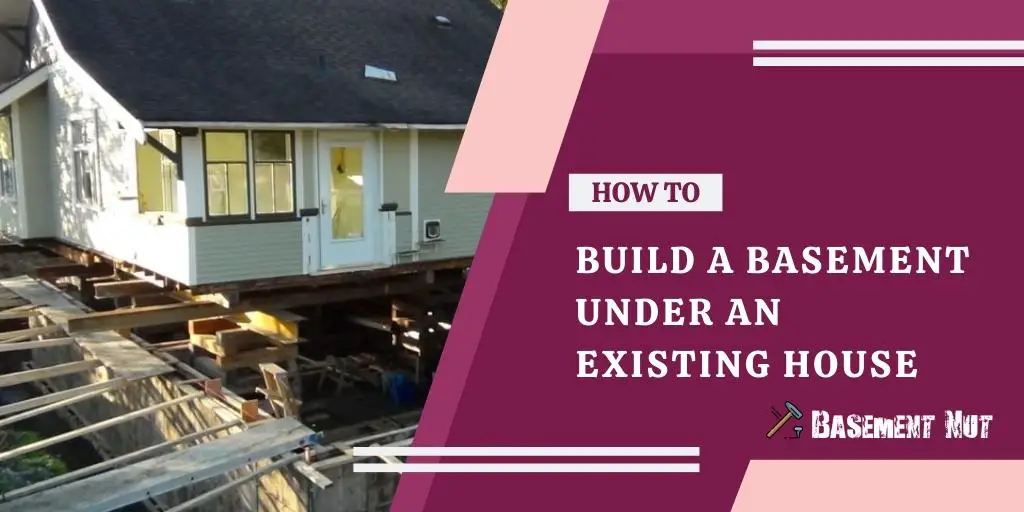
This article will discuss how to build a basement under an existing house. We’ll go over what you need to know before beginning construction and some tips for making the process run smoothly. So if you’re ready to take the next step in your home renovation project, keep reading!
What Causes Basements to Leak?
There are a few different things that can cause your basement to leak. One of the most common is improper drainage around your home’s foundation. If water isn’t being directed away from your house, it can seep into the cracks in your foundation and cause leaks. Another common cause of basement leaks is cracking in the walls or floor. These cracks can be caused by settlement, poor construction, or even just normal wear and tear.
Additionally, leaks can occur if pipes are not installed correctly or become damaged if there is any plumbing in your basement. The other major cause of basement leaks is hydrostatic pressure. This occurs when the water table rises, and water pressure builds up against your foundation walls. This can be caused by heavy rains or even just a high water table in your area. Finally, condensation can also cause your basement to leak. This is most common in homes that have high humidity levels.
Why Should I Build a Basement Under an Existing House?
There are a few reasons why you might want to build a basement under an existing house. One reason is that it can provide you with extra living space. If you finish your basement, you can add an extra bedroom, bathroom, living room, or even a kitchen. This can be a great way to increase the value of your home. Additionally, a basement can provide you with extra storage space. A basement can be the perfect solution if you have a lot of belongings or need a place to keep them out of the way.
Another reason to build a basement is to help protect your home from the elements. If you live in an area that experiences severe weather, a basement can help keep your home safe from high winds, flooding, and other damage. Finally, a basement can also help to insulate your home. This can lead to lower heating and cooling bills and a more comfortable home overall.
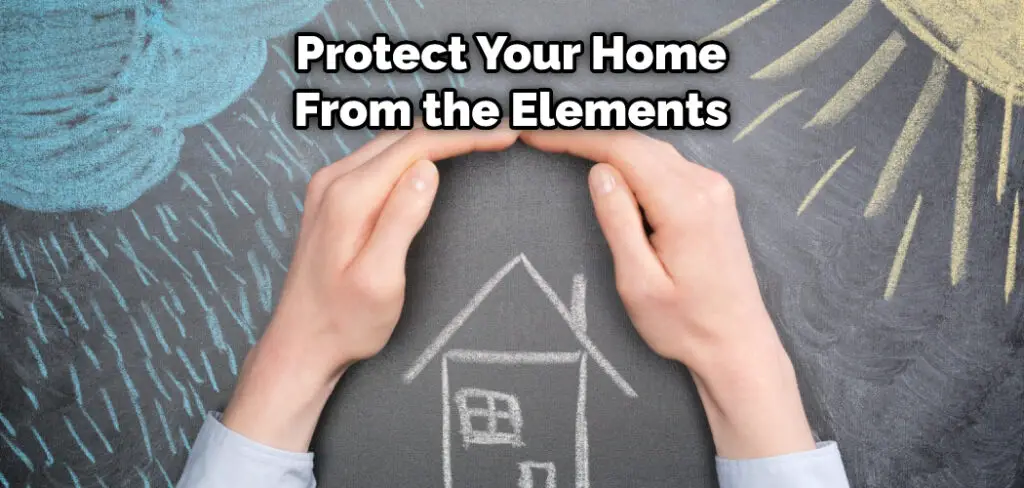
Step by Step How to Build a Basement Under an Existing House
1. Choose the Location
The first step in learning how to build a basement is deciding where you want it. You’ll need to consider the size of your house and property and any existing structures that might be in the way. The best location for your basement is typically going to be close to the house so that you can easily access it. Avoid any areas that are prone to flooding or have a high water table. This is usually the best place to start if you have a crawl space. If you don’t have a crawl space, you’ll need to dig a hole for your basement.
2. Excavate the Area
Once you’ve chosen the location for your basement, it’s time to start excavating. This process can be done by hand if you have a small excavation area. First, you’ll need to remove any vegetation from the area. Next, you’ll need to dig out the topsoil until you reach the subsoil.
The depth of your excavation will depend on the height of your basement walls. Avoid excavating too deeply, as this can cause your basement walls to collapse. However, if you have a larger area or your hilly property, you may need to rent a backhoe or other excavating equipment.
3. Install the Footings
The next step in learning how to build a basement is to install the footings. The footings are the foundation of your basement walls and must be installed before you can begin construction. The depth of your footings will depend on the height of your basement walls. You’ll need to dig a trench for the footings that are at least 8 inches deep and 12 inches wide.
First, pour a layer of gravel into the trench and compact it. Next, mix concrete and water to create a slurry. Pour the slurry into the trench and use a trowel to spread it evenly. Finally, use a 2×4 to screed the concrete and level it off. Allow the concrete to cure for at least 24 hours before continuing.
4. Build the Walls
Once the footings have cured, you can begin to build the walls. The most common type of wall used in basements is a poured concrete wall. To build a poured concrete wall, you’ll need to set up forms made of 2x4s. The forms should be tall enough to reach your basement walls’ desired height and extend at least 2 feet past the edge of your excavation.
Once the forms are in place, mix concrete and water to create a slurry. Pour the slurry into the forms and use a trowel to spread it evenly. Finally, smooth the concrete with a trowel and allow it to cure for at least 24 hours.
5. Install the Floor Joists
The next step in learning how to build a basement is to install the floor joists. The floor joists are the support beams for your basement floor. They should be installed before you pour the concrete floor. The size and spacing of your floor joists will depend on the type of flooring you’re using. For example, the joists should be spaced 16 inches apart if you’re using a wood floor.
However, the joists can be spaced 24 inches apart if you’re using a concrete floor. To install the floor joists, attach them to the top of the basement walls with joist hangers. Next, use 2x4s to create a frame on top of the floor joists. Finally, use nails or screws to secure the frame to the floor joists.
You Can Check It Out to Build a Sauna in Your Basement
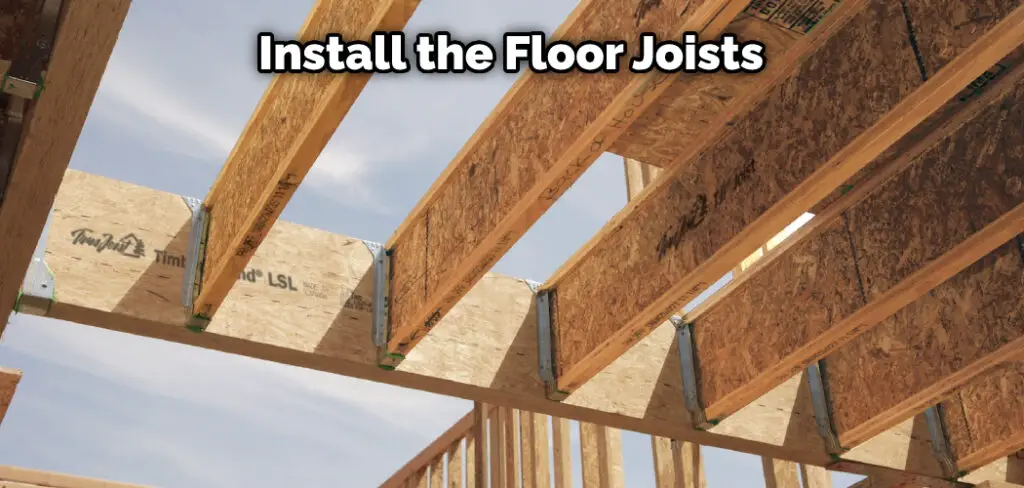
6. Install the Subfloor
The subfloor is the layer of material that sits on top of the floor joists. It provides a stable surface for your finished flooring. To install the subfloor, first, measure the width and length of the area. Then, cut the subfloor panels to size and attach them to the floor joists with screws or nails.
If you’re using plywood, make sure to stagger the joints so that they don’t line up. Once the subfloor is in place, you can install your finished flooring. If you’re using hardwood or laminate flooring, you’ll need to install a vapor barrier over the subfloor first. This will prevent moisture from damaging the flooring.
7. Rough in Plumbing and Electrical Lines
The next step in learning how to build a basement is to rough in the plumbing and electrical lines. You’ll need to install the pipes and wires used for these services in your basement. This is a relatively easy task, but it’s important to ensure that you do it correctly so that you don’t have any problems later on. First, you’ll need to mark the locations of the plumbing and electrical lines on your basement walls.
You Can Check It Out To Make Basement Bigger
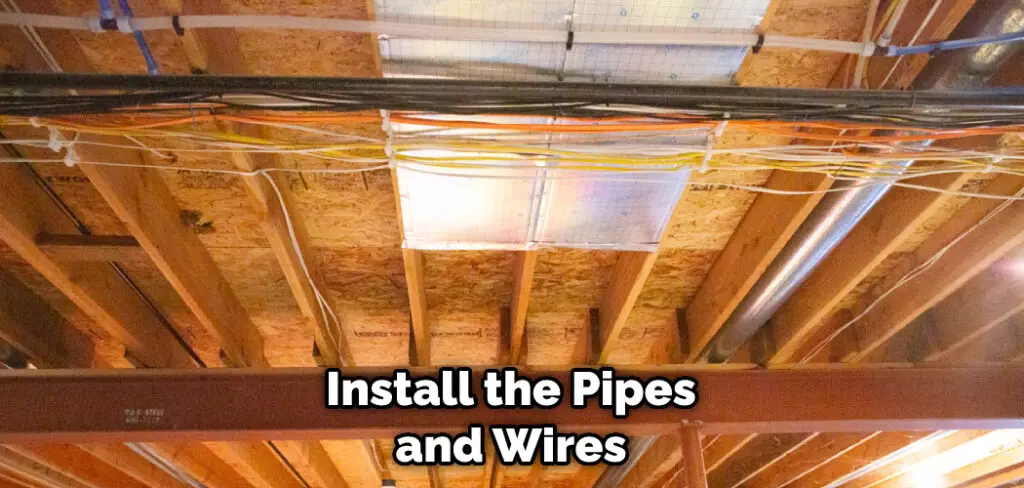
Then, you’ll need to cut holes in the drywall to run the pipes and wires through them. Finally, you’ll need to connect the pipes and wires to their respective fixtures and outlets. If you’re not comfortable doing this yourself, you can always hire a professional to do it for you.
8. Paint or Stain the Walls
Once the plumbing and electrical lines are in place, you can finish the walls by painting or staining them. This is also a good time to install any shelving or other features you want in your basement. First, apply a primer to the walls to help the paint or stain adhere better. Then, finish with your chosen color. You can install drywall panels over the studs before painting or staining for a more finished look.
If you’re planning on using your basement as a living space, be sure to choose a light color for the walls. This will help make the space feel more open and inviting. Dark colors can make a basement feel cramped and small. Make sure the walls are completely dry before you begin painting or staining.
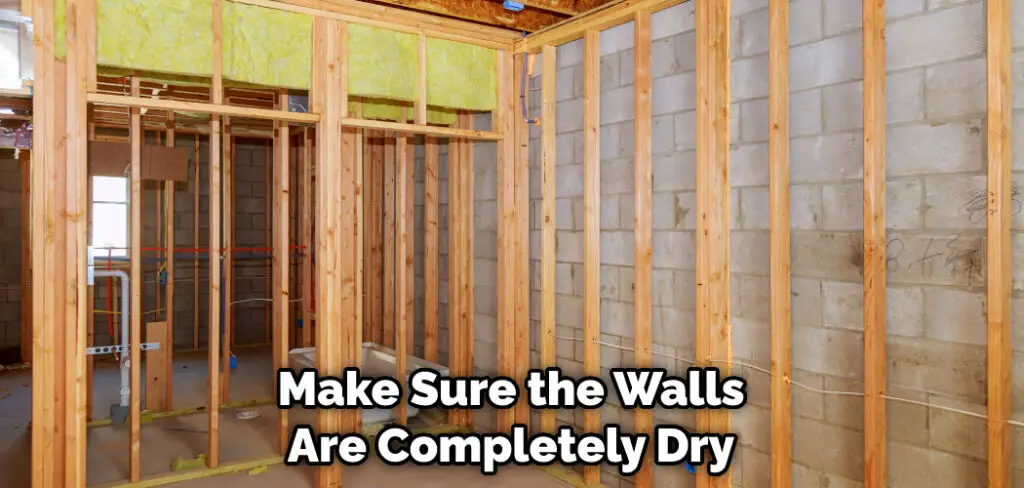
Conclusion
So there you have it! Now you know how to build a basement under an existing house. Follow these steps, and you’ll be well on your way to creating extra living space in your home. You can transform your basement into a comfortable and inviting space with little effort. Thanks for reading!
You Can Also Check It Out to Install a Pellet Stove in a Basement
